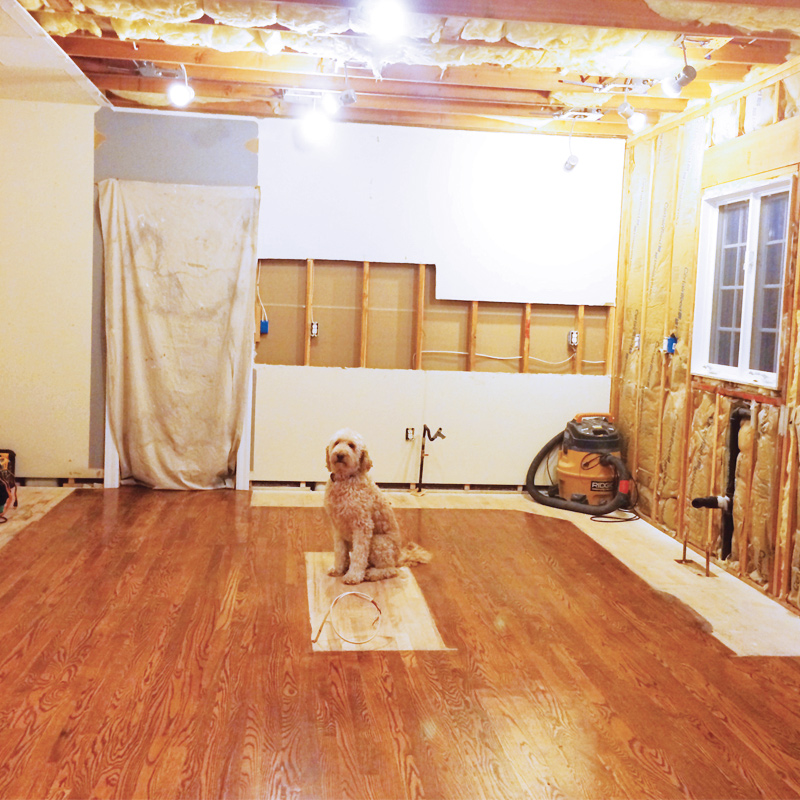When we first moved into our home in January, 2001, the kitchen was lovely. It was never "my style", but it was a significantly nicer space than the kitchen in our first home. It had more work space, more cabinets, double ovens, a tall ceiling, and even a pull-out pantry. On paper, it was more than I could have hoped for, but design-wise, it wasn't "me".
In 2013 my husband and I had saved up enough money to do a significant remodel on our kitchen. Initially, we had planned on expanding the footprint by five feet out, and 20 feet across. I still daydream about having that large of a kitchen, but it never became reality. Instead, we decide to use our funds to remodel the kitchen in its existing footprint, plus two and half bathrooms, the laundry room, add new windows and replace the garage doors. Expanding square footage is incredibly expensive! In the end, I'm so happy with our decision. So, on with the point of this post... The Kitchen!
Before. This is technically after we'd already added some millwork, and changed the pendant light over the breakfast nook. Plus, we had already refinished the floors a few years earlier.
This area, whilst useful, always seemed "clunky" to me. The flow just wasn't there.
Notice the missing drawer front over the trash cans. Definitely a sign the cabinets had seen better days.
During the renovation...
After...
The new space is now bright, light, and cheery! (Island Lighting | Nook Lighting)
Removing a few upper cabinets and adding windows, really visually opens up the space. I love being able to view more of my garden. And the breakfast nook is sunny and cozy.
Table: Restoration Hardware. Chairs: Restoration Hardware
The island now has more storage space, and the custom walnut top, from Lorimer Studio, adds warmth to the area. (Duluth Pulls by Restoration Hardware)
Reconfiguring the island enabled us to add a longer top. This put the seating at the end of the island, rather than along the side. Much smarter for when we host gatherings. I can get in and out of the refrigerator, while the guests are sitting at the end of the island. We're no longer in each others way, so to speak. I also love having the wide deep drawers next to my cooktop.
The updated working wall is now functional and pretty! (Penguin Soda Stream | Nespresso Citiz)
I knew I wanted to consolidate the two small counter top spaces in this work area. As a result, I was able to add a drinks area, and an additional sink. When considering what sort of oven situation I wanted, I opted for a wall oven and a convection oven/microwave combination for the second cooking and baking source. I rarely used my second wall oven. The microwave unit can serve as a fully functioning oven, should I need to have a second baking source. I also have a very useful toaster oven that has frequently come in handy for reheating a casserole, warming pizza, and even baking a pie!
I'm really happy with the design changes I made in our kitchen. I love the bright light that floods the space. There's a nice balance of whites, greys, and browns. And the space functions better overall.




















